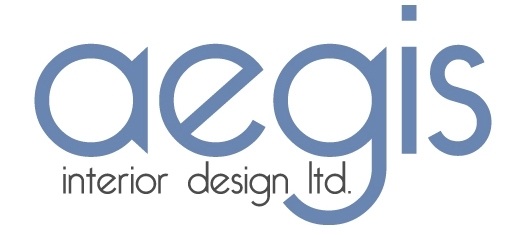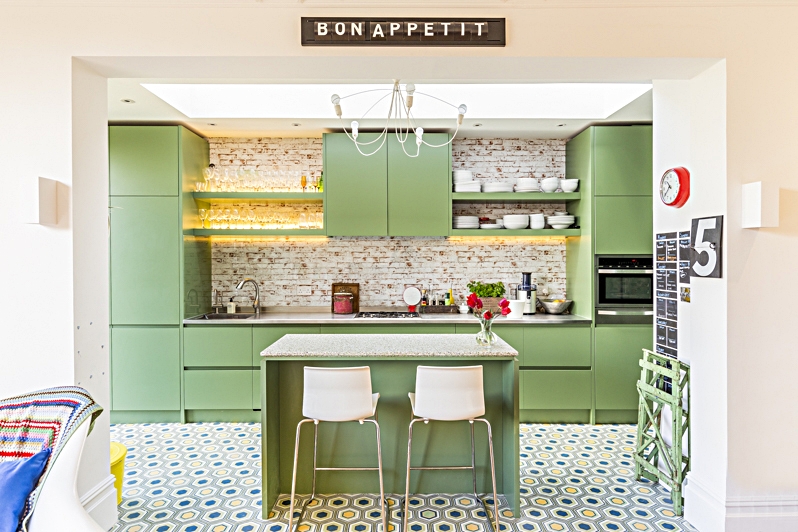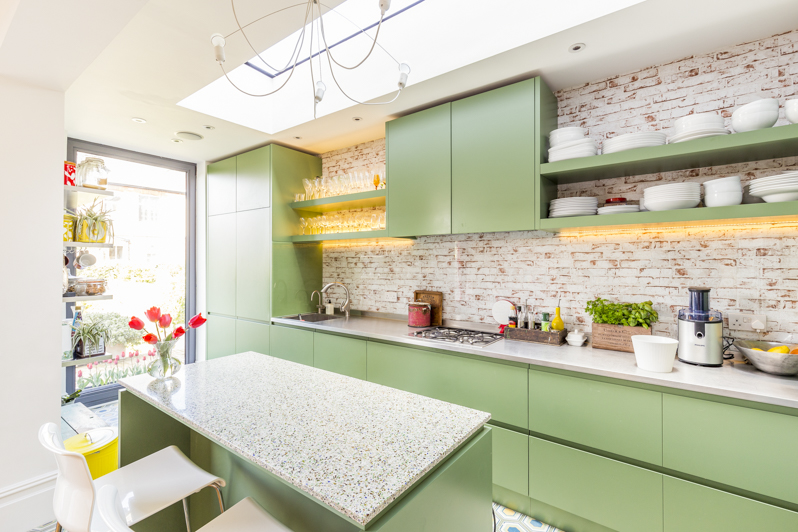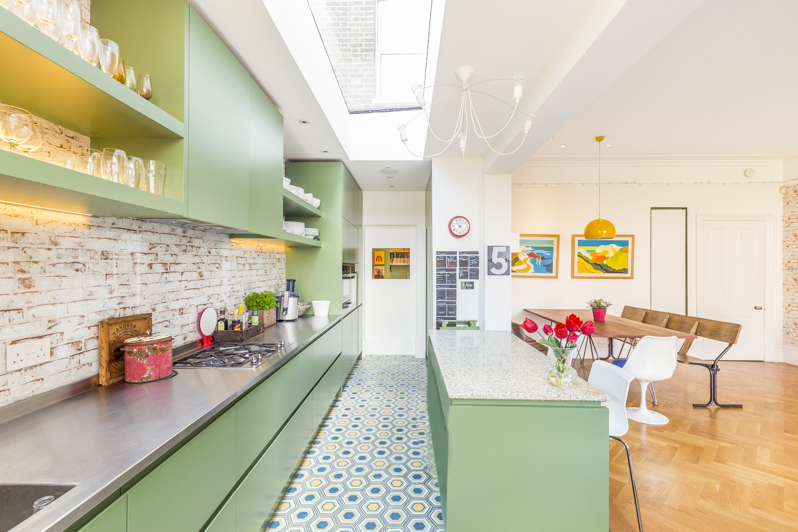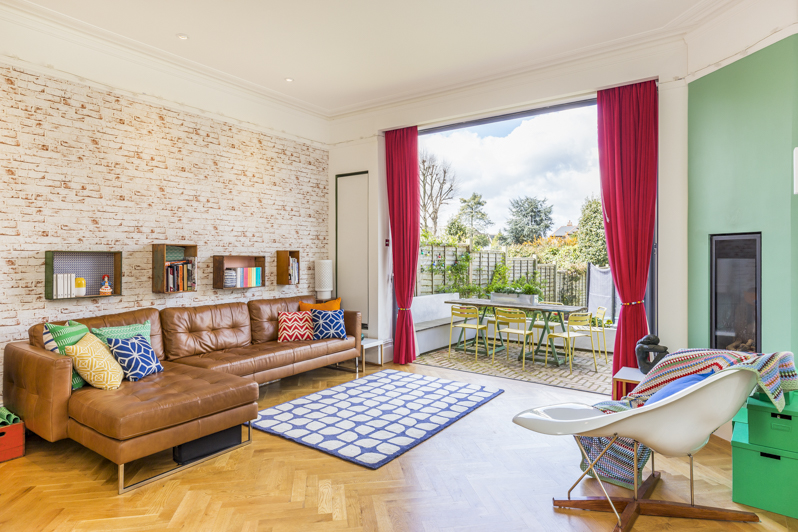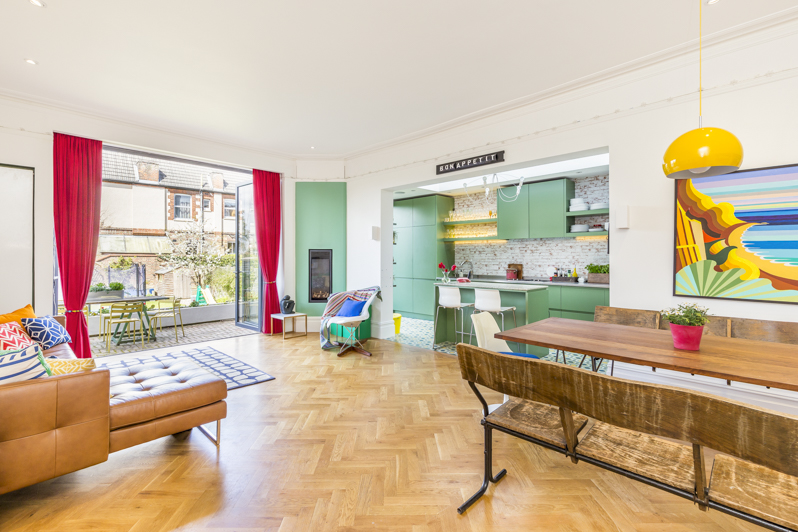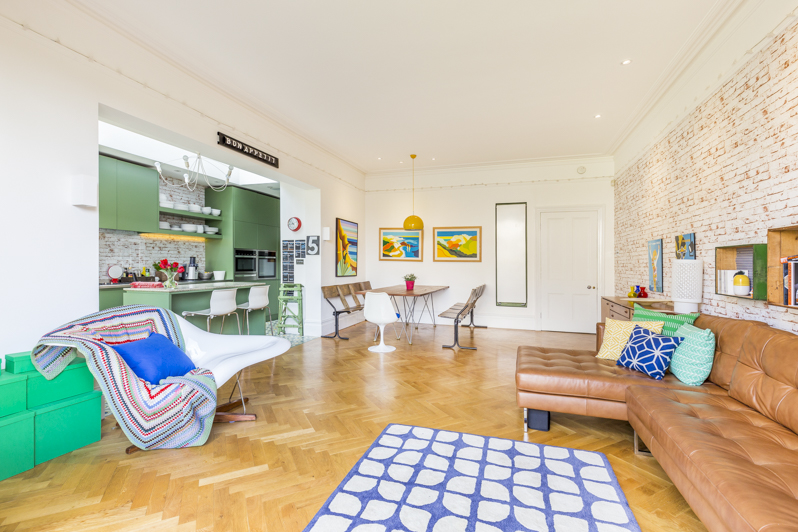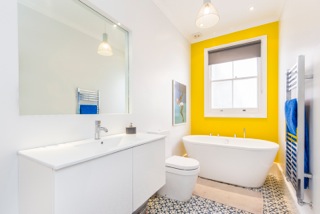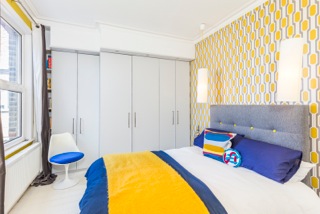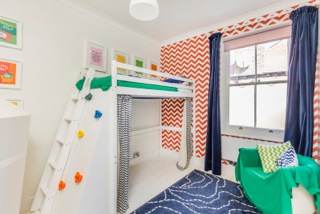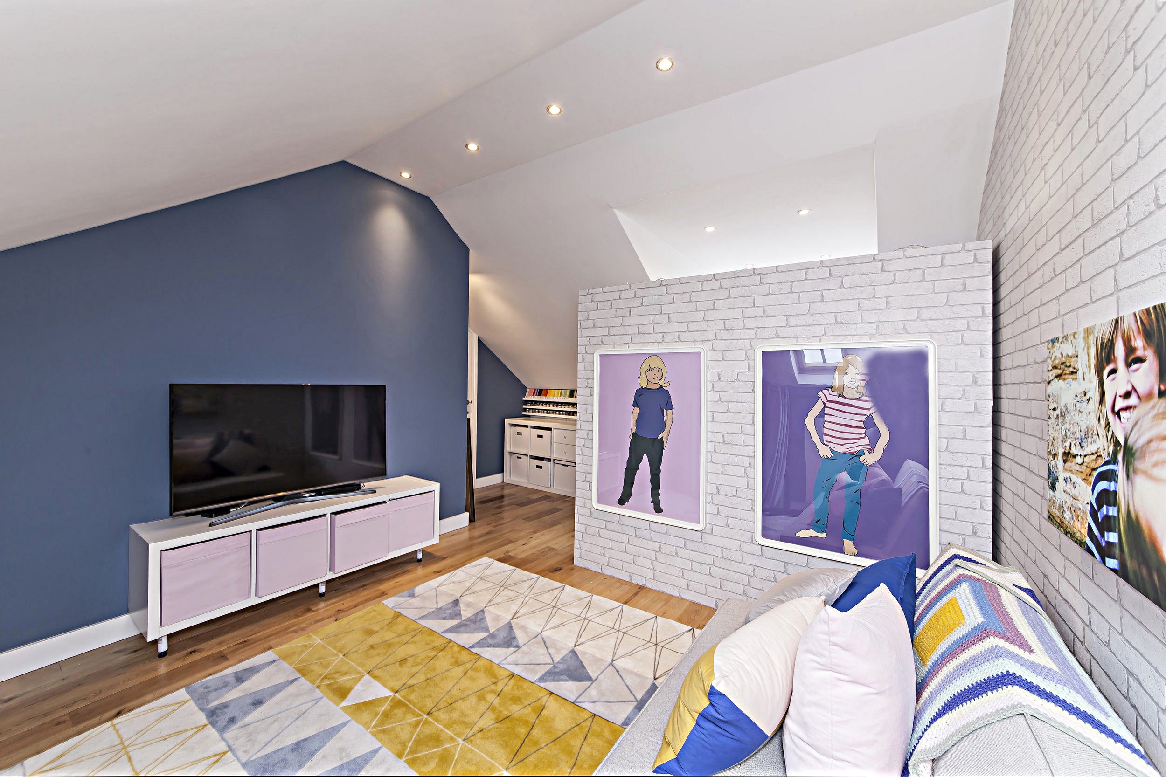Light, bright and spacious family space
A tired and traditional period semi detached property in West London was extended and re configured to create a large, multi-functional family space.
aegis interior design saw the potential of this rather tired and traditional property in West London, re-designing the interior space and extending to the rear to create a fabulous bright and functional space including a bespoke handmade kitchen, dining area and living space, ideal for families.
